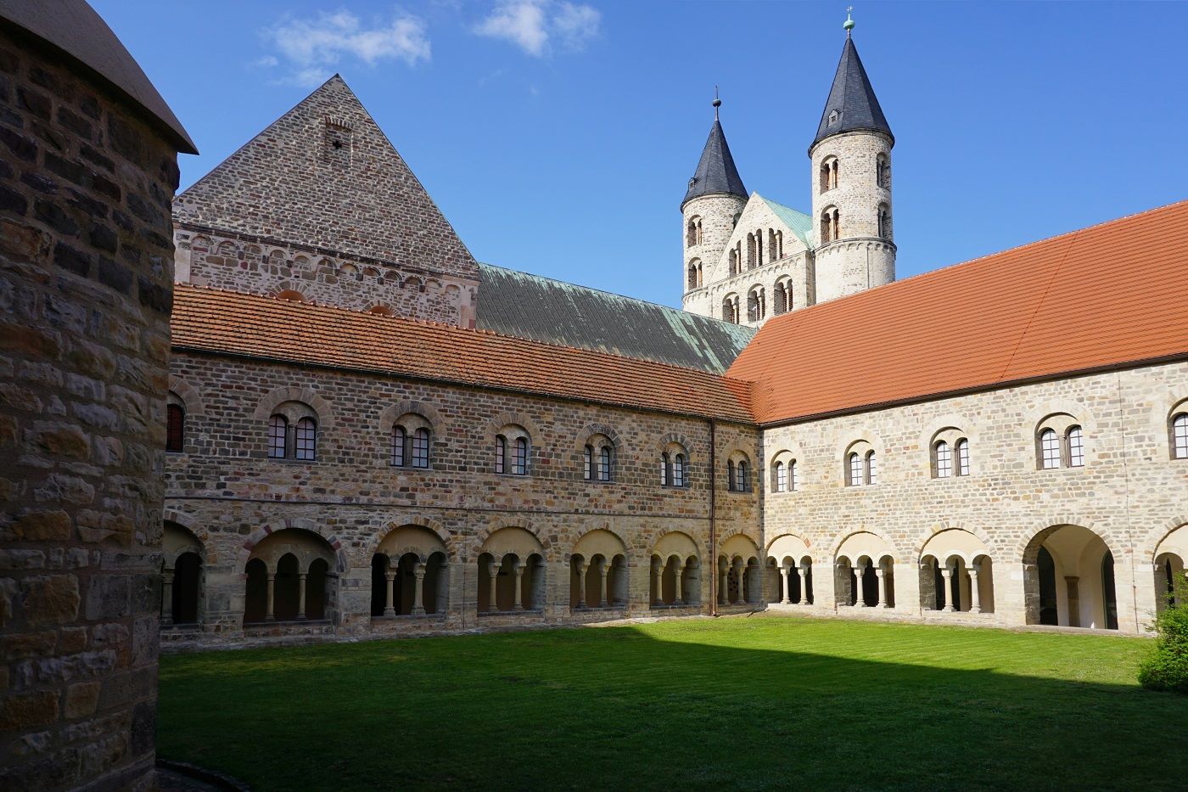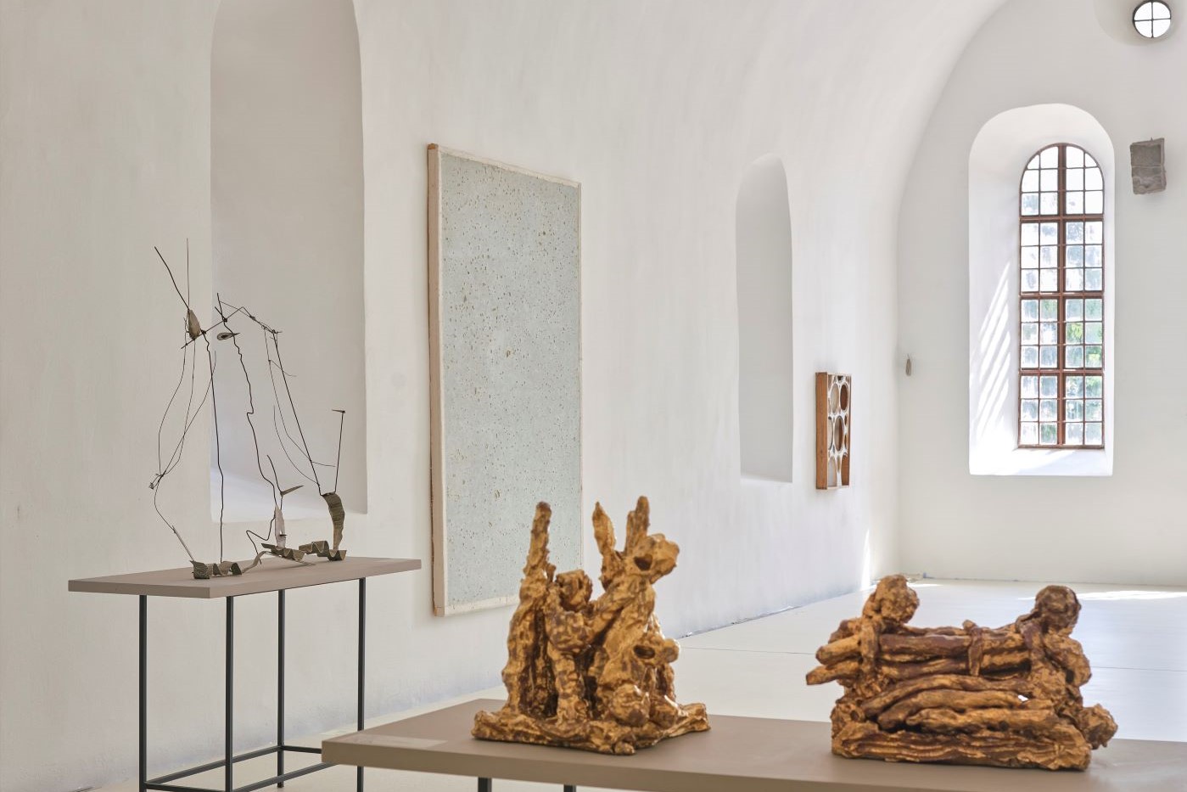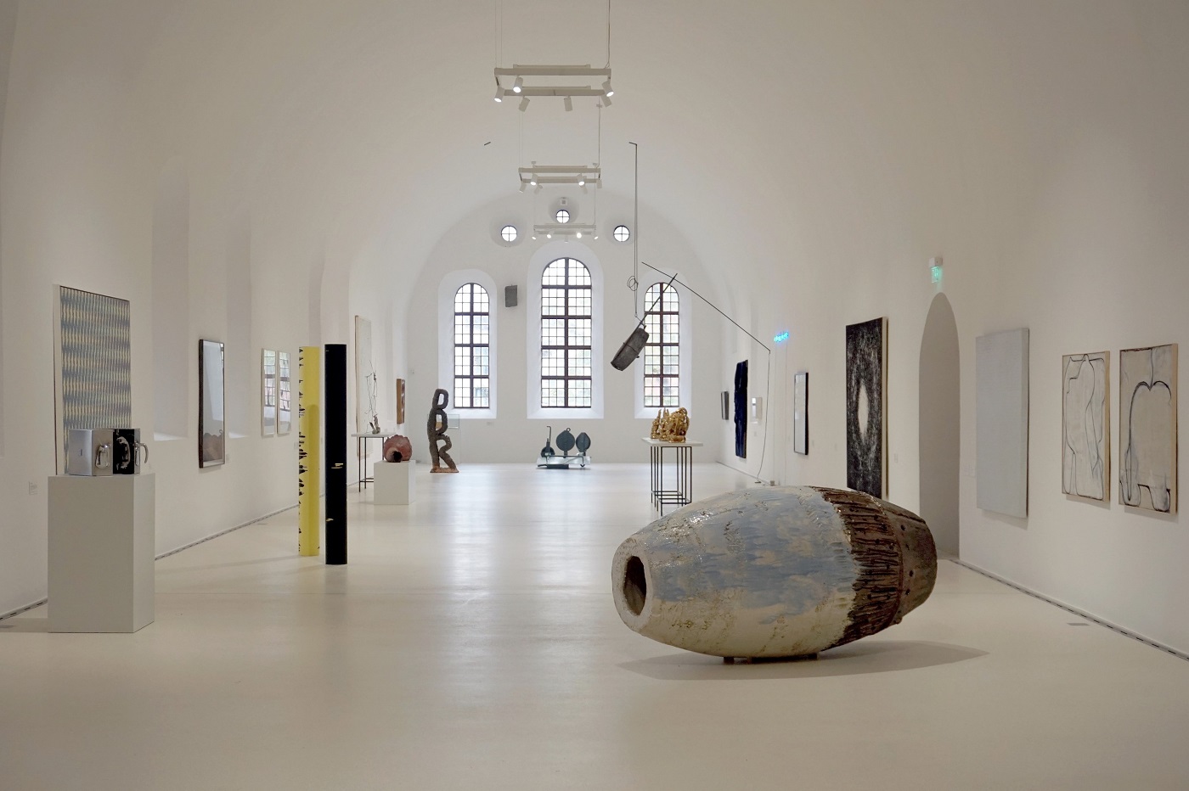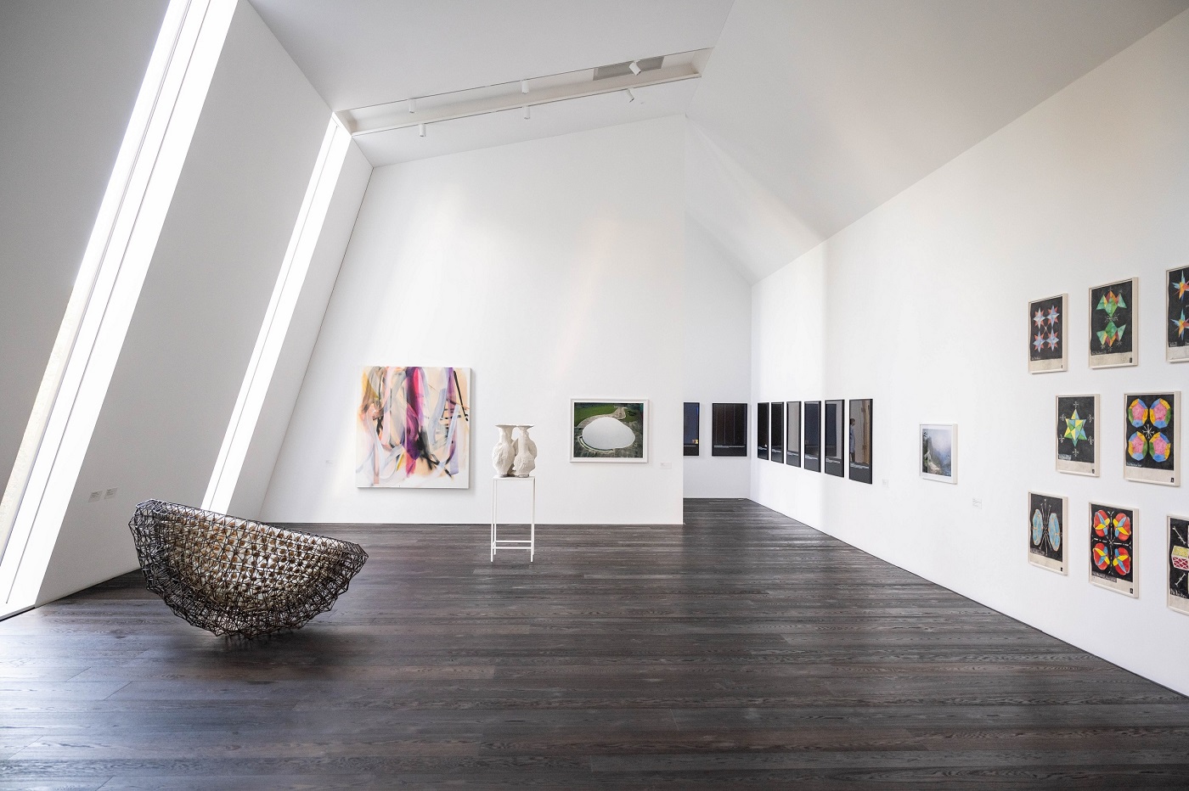


CLOISTER AND MONASTERY BUILDINGS
The buildings that once belonged to the abbey, such as guest house, provostry, a hospital, multiple chapels and outbuildings are visible today as a few wall remnants in the sculpture park of the abbey.
The buildings of the so-called inner cloister are considerably better preserved. The cloister in the centre of the complex is bordered by the refectory in the north, the cloister rooms in the east and west and of course the church. The cloister opens up to the inner courtyard via 32 arcades. Smaller triple arcades stand on twin-stepped plinths in each arcade. The majority of the columns are round, whilst some are rectangular or polygonal, with the sandstone capitals displaying a rich selection of ornamentation: tendrils, palmettes, rosettes and cubic capitals with diverse shield forms.
Throughout the entire building complex of the monastery, from the cloister to the refectory and on to the towers of the abbey church, are numerous different capitals, most of which were created in the construction phase under Norbert and Edmont, between 1134 and 1154. In their forms, they correspond to the features of numerous parallel construction projects of the mid-12th century, from the minster in Bonn to the Premonstratensian abbey at Hamborn and on to the Cistercian abbey at Schulpforta, based on French archetypes.
Whilst the cloister itself and the tonsure with its richly ornamented capitals were created in the construction phase of the mid-12th century, nothing can be said of the appearance of the upper floor, as it was renovated in the Neo-Romanesque style around 1848, adapted to the existing medieval building substance.




NORTH WING/ REFECTORY
The large refectory in the north of the cloister has a length of 45 metres and today houses the collection of contemporary art. It also forms part of the major construction project commenced by Norbert. The northern French-Burgundian influence is clearly visible in the building.
In 2022, the attic above the upper barrel vault was expanded and now offers more space for the presentation of the collection. A large brass mansard roof spans the new building from the city side, while the inside of the monastery courtyard follows the medieval cubatures and blends in with the appearance of the cloister. Large windows open up the view of the city from the new exhibition space and enable the art to be staged in the light-flooded rooms.
Beneath the refectory is the so-called central barrel vault. This is nearly as large as the refectory, but significantly more compact in proportion, with groined vaulting in the front section.
The central vault leads to the third, considerably shorter, lower vault dating from the late medieval period. Whilst both vaults served as storage areas during the monastery era, today they are home to the collection of historic sculptures.




WESTWING
The west wing, which was completely destroyed in the second world war, housed a hall with a groined vault, divided into two aisles by a row of columns; it is opened to the cloister on the right via multiple arcades. The hall is said to date from the time around 1160/70 and was completely restored in the 19th and early 20th centuries. However, a large, hall-shaped room was also located here prior to the middle of the 12th century, as was the case on the north side of this wing. The hall, known in the late medieval period as the "cowling", is known to have been decorated with murals and had stained glass windows; three column shafts and one of the capitals even dated from the ancient Roman era.
The twin-aisled hall in the west wing of the monastery also featured sophisticated ornamentation, hardly suited to a refectory, especially as a large refectory was already situated in the north wing of the cloister. Instead, this likely served as chapter house; the representatives of the Saxon Premonstratensian abbeys would have gathered here every three years, whilst in the 17th century the room served as the meeting place of the Landstände parliaments.
In the time from 1959 to 1963 the west wing was rebuilt by the Bauhaus-trained architect Hans Berger. Today, the lower floor houses the café. The two upper storeys are exhibition floors, where temporary exhibitions are displayed.




UPPER CLOISTER
The upper cloister with large, modern gallery space in the west wing, the small, vaulted upper floor of the poenitentiarium, the upper tonsure and a row of modern cabinet rooms in the east wing is used for temporary exhibitions. The focus here is upon national and international art after 1945.